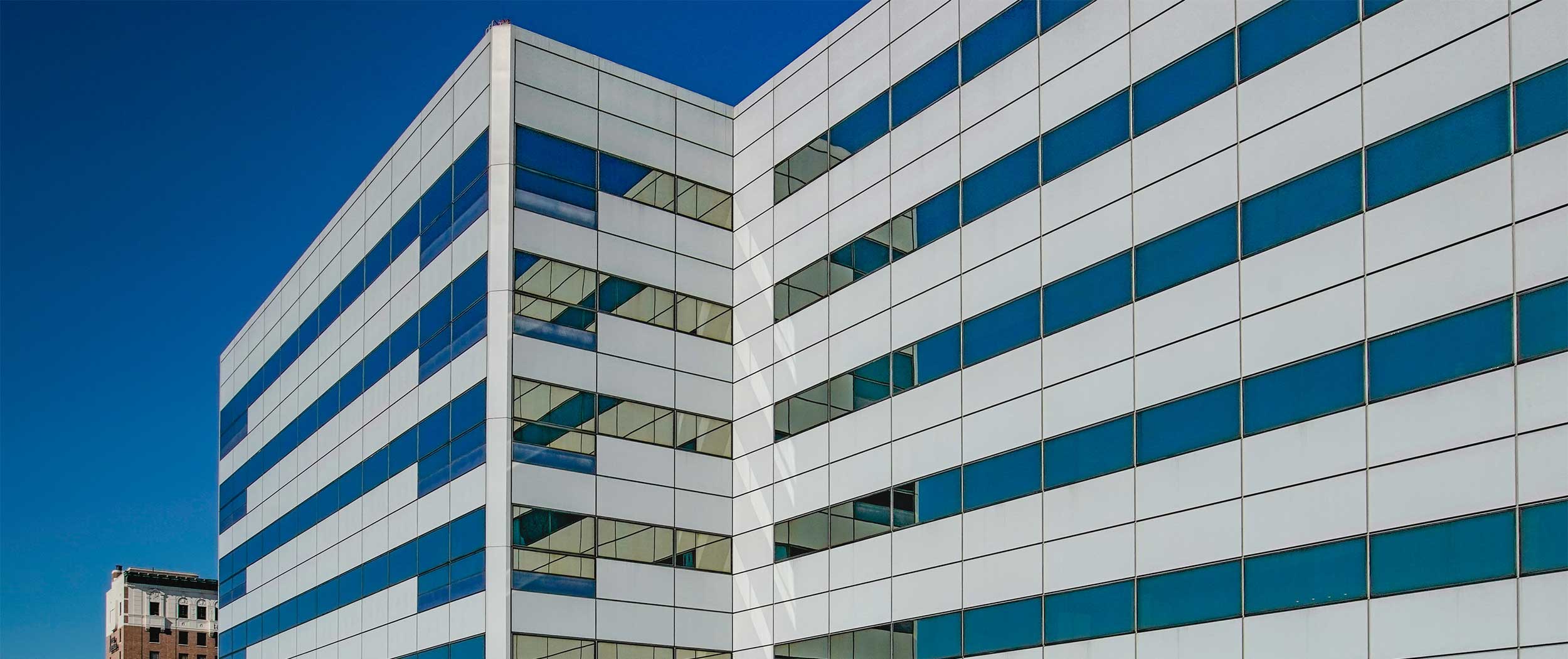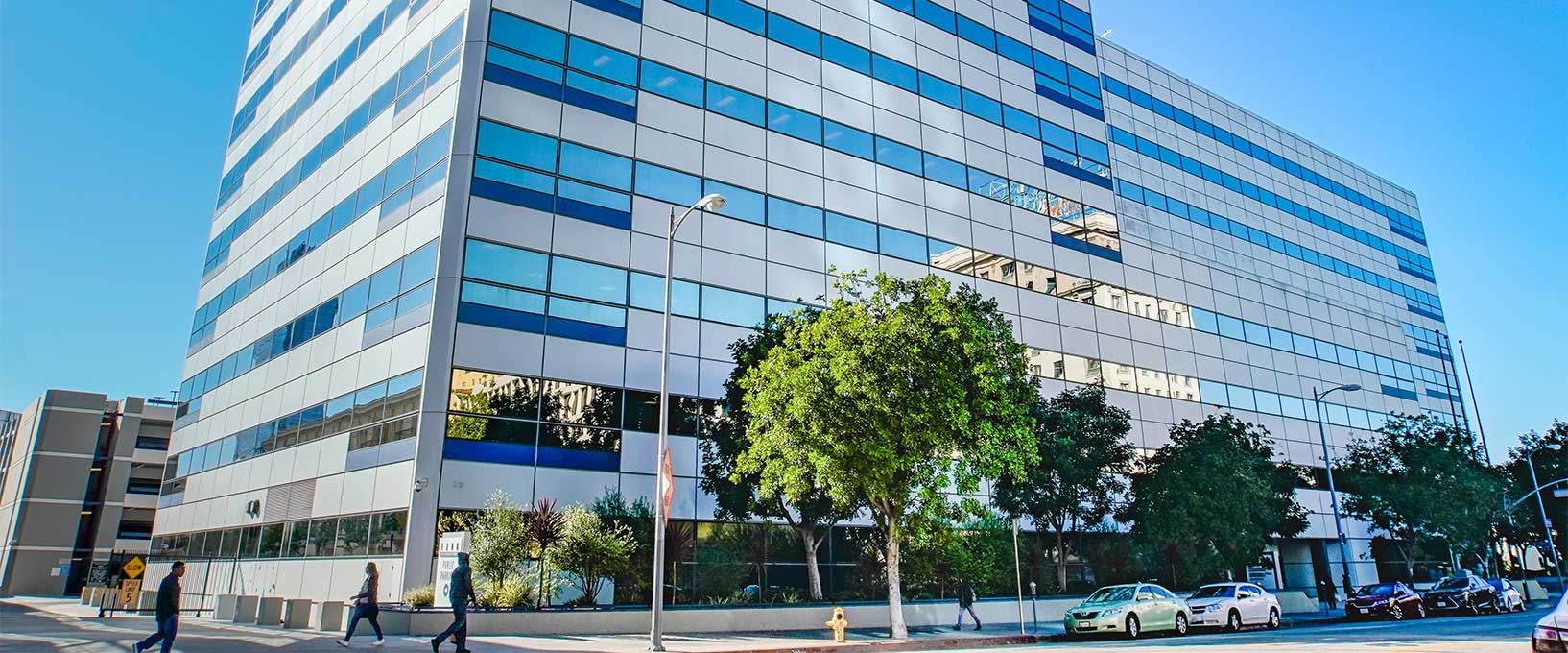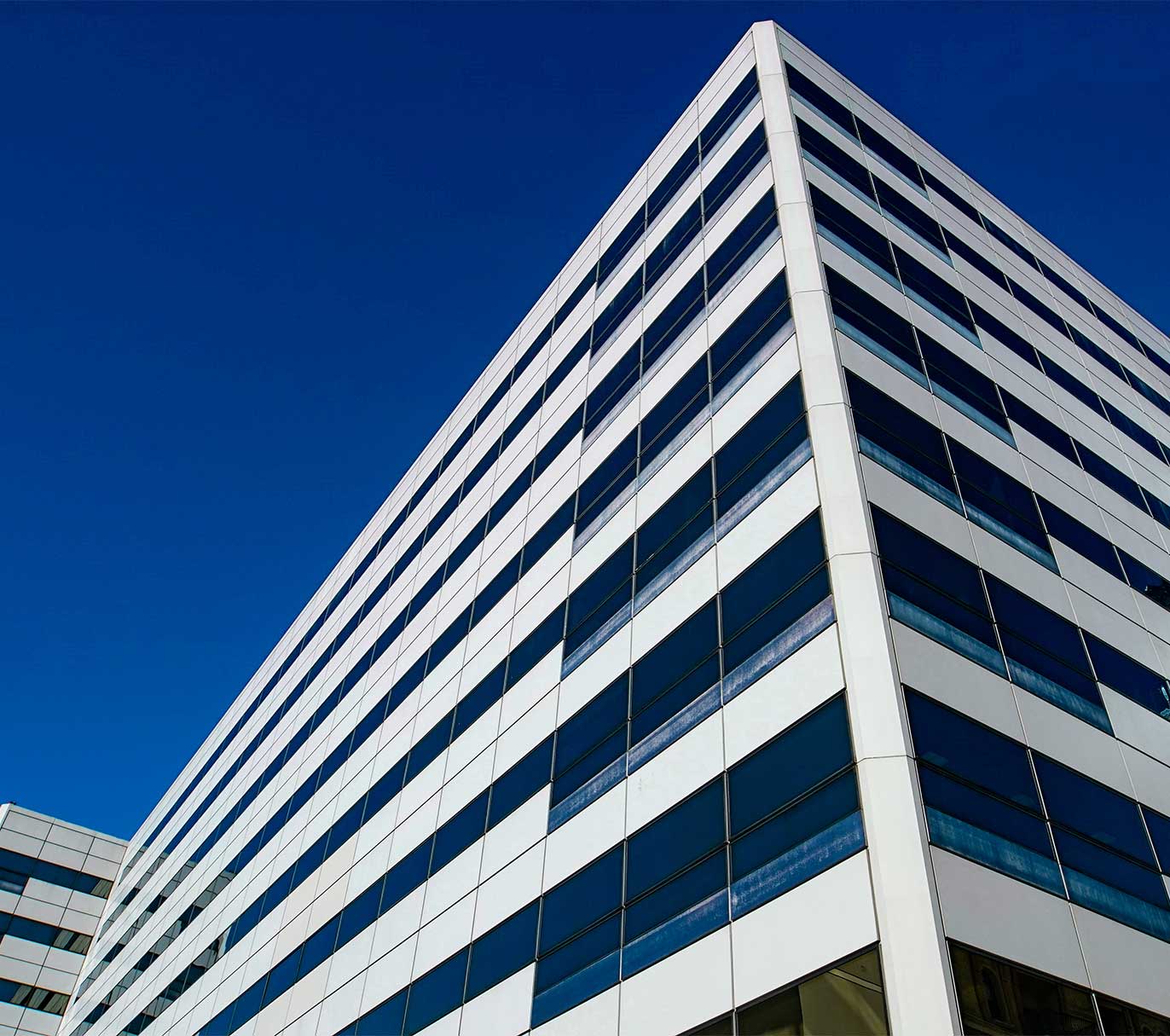
Garland Center
Background
Built in 1983, the Garland Center is one of the largest mixed-use office and telecommunications buildings in the greater Los Angeles area with approximately 726,000 rentable square feet. The multi-tenant building has 12 stories, which includes 9 stories above grade used for general office space and 3 floors of telecommunications space, data centers, and the building’s impressive state-of-the-art central plant below grade. The Garland Center central plant is serviced by two diverse/redundant substations from DWP with a total 22.5 MVA capacity.
Morlin assumed management of the Garland Center in 1999 and managed the facility until it was sold in 2016. Our team helped initiate a metering system to track tenant utility consumption by installing a computerized power monitoring system that resulted in increased revenue by recovering on average 90 to 95 percent of the monthly energy costs consumed at the property.
We supervised significant demolition and refurbishment of tenant spaces, resulting in over 200,000 square feet of lease-ready space, and helped supervise construction of approximately 145,000 square feet of new tenant spaces.
The Morlin team also participated along with other various disciplines to design, build, computerize, and commission a new central plant to support the demands of telecom and data center tenants for increased loads for HVAC and emergency power systems.
Following the commissioning of the new Central Plant, Morlin Asset Management applied for and received $ 1.1 million dollars, one of DWP’s largest incentive checks issued to date for its newly installed equipment.
Building Name
Garland Center
Location
1200 W. 7th Street, Los Angeles, CA 90017
Square Footage
726,131
Building Type
Mixed-Use Office and Telecommunications

